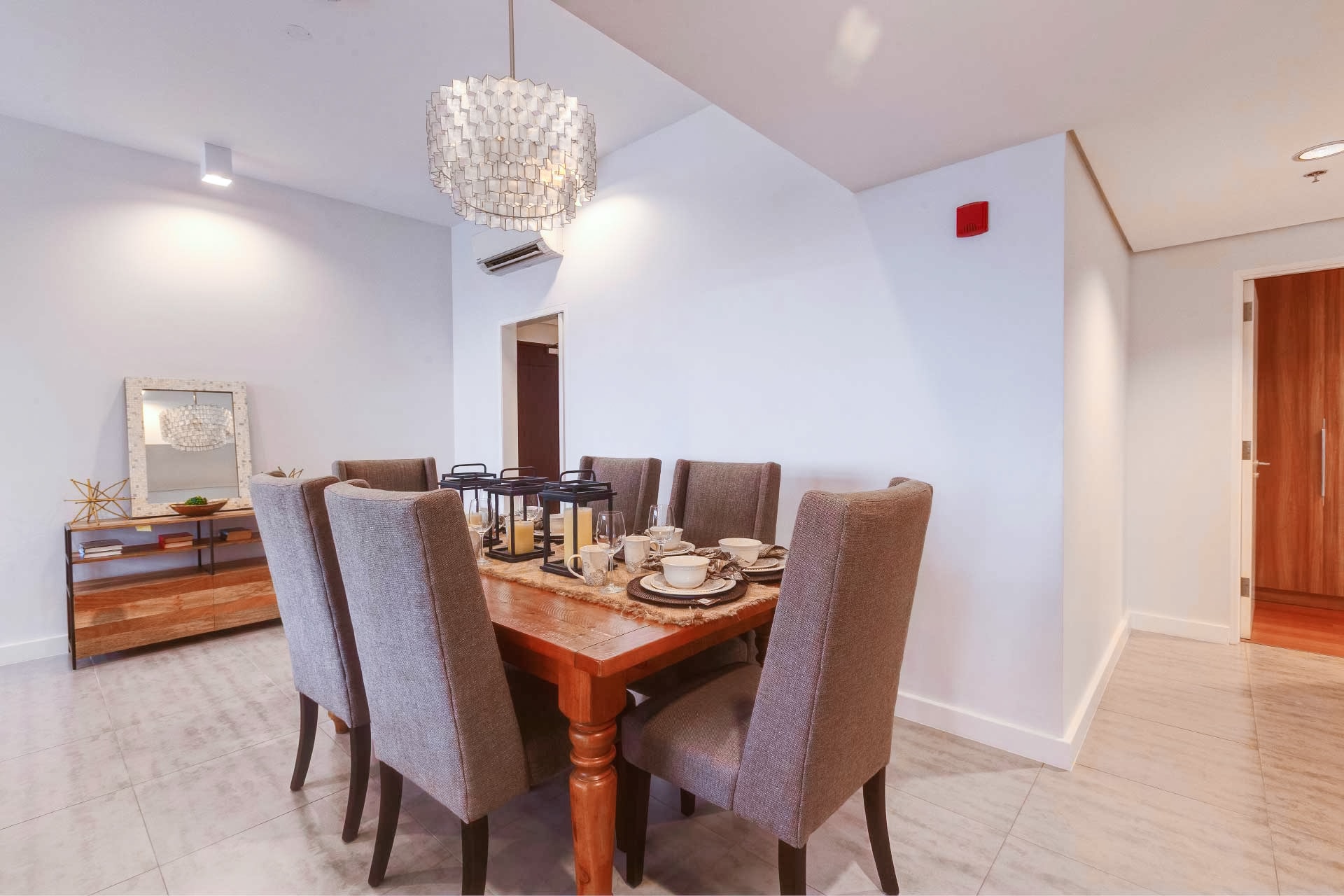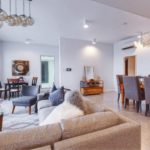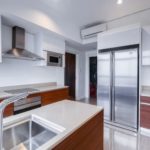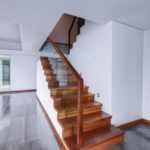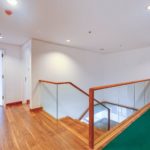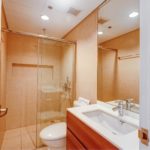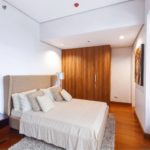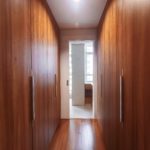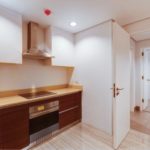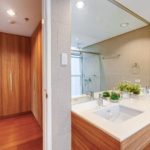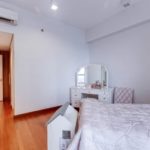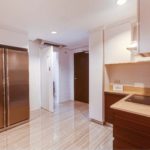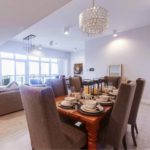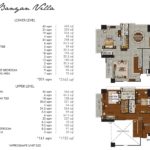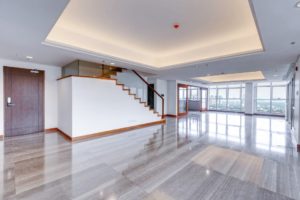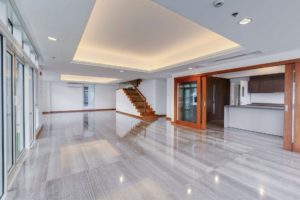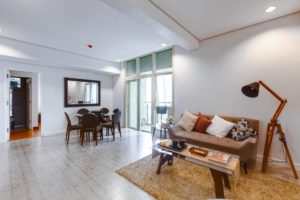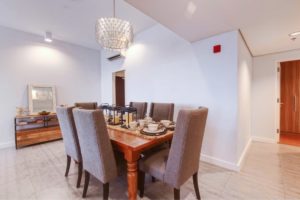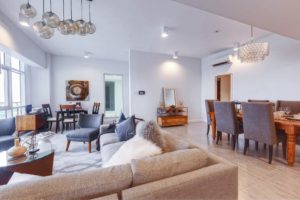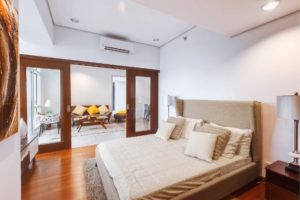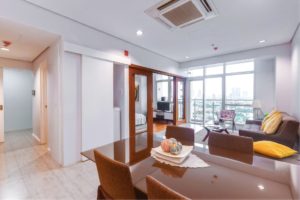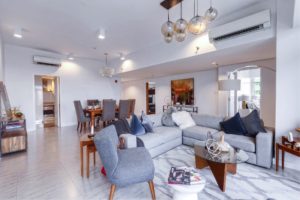THE VILLAS
With only two to eight apartments per floor, SkyVillas at One Balete provides both privacy and exclusivity for its residents. Breathable spaciousness is ensured in every home as each unit is built with a floor-to-ceiling height of 3.1 meters, floor-to-ceiling glass and steel windows, glass and steel balconies, and light wells that bring in natural light to every liveable space.
Keeping in mind the needs of our distinguished clientele, each apartment is also provided with a kitchen that has its own service entrance, a utility area with open-air ventilation, and a maid’s quarters with its own spacious bathroom.
Upon completion in 2016, each unit will be turned over in ready-for-occupancy condition. Each apartment is delivered fully-fitted with SMEG kitchen appliances, Kohler and Grohe bathroom fixtures, Canadian Kitchen cabinetry, split-type air conditioners, and multi-point water heaters.

AMENITIES
- Gym
- Business lounge and library
- Meeting room
- Clubhouse and swimming pool
BUILDING FEATURES
- 3 levels of basement parking
- 100% emergency back-up power
- 3 high-speed passenger elevators/1 service elevator
- This building has fully equipped automatic fire detection and sprinkler systems
- Security control center with close circuit television in all public areas
- Cable ready provisioning in all bedrooms and living rooms
- Sewage treatment facilities for domestic waster processing
- Balconies accessible from living room, master’s bedroom and second bedroom
- Audio video intercoms per unit connected to the reception and the security center

